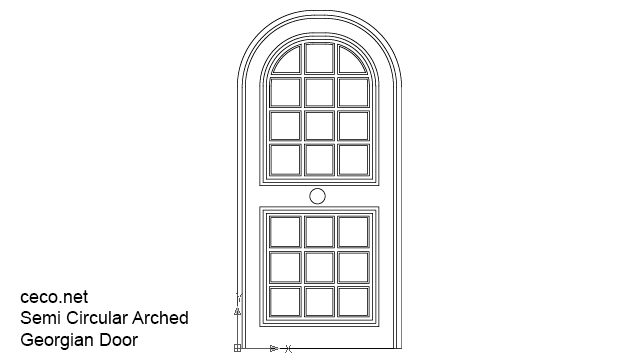semi circular arched georgian doors

Autocad block : semi circular arched georgian doors in front view
Description of this template : arch, bar, brick, door, exterior, georgian, glass, habitat, handle, home, house, interior,lock, security, semicircular, woodwork.
Tags for this template : semi circular arched georgian doors construction details autocad blocks house lock interior bar designing sketches block symbols figures images exterior door habitat pictures templates security glass blueprints woodwork drawings brick handle planes arch
Categories for this AutoCAD block : Decorative elements
Tags for this category : autocad, drawing, block, dwg, dxf, templates, library, doors, windows, gates, ceiling, center, decoration, iron, works, decorative, ornaments, elements, sculptures, architecture, deco, architectural, design, architect, decor, architects, house, wall, mirrors, kitchen, outdoor, country, designer, home, arch, competition, french.
Audience :
These CAD blocks, are made for free use by all users of Autocad for Mac, Autocad for Windows and Autocad Mobile app, especially for Autocad students, draftsmen, architects, engineers, builders, designers, illustrators, and everyone who works their drawings in dwg and dxf formats.
Compatibility notes :
DWG files ( Autocad drawing ) :
These drawings were saved in " .dwg AutoCAD 2000 file format ", in order to obtain compatibility with as many autocad versions as possible, from AutoCAD 2000, 2000i to Autocad 2018, 2019, 2020, 2021, 2022, 2023 and the latest AutoCAD 2024. As well as ZWCAD, Autocad 360, Autosketch, Autocad Mechanical, Autodesk Inventor, Autocad for Mac and Autocad Mobile app.
DXF files ( Drawing eXchange Format ) :
This Computer Aided Design data file format is supported for CAD programs like Adobe Illustrator, Zwcad, Freecad, TurboCAD, ArchiCAD, MiniCAD, ArcMap, Cadwork, Corel Draw, Google SketchUp, IntelliCAD, MicroStation, Rhinoceros 3D, Solid Edge, Solidworks, LibreCAD in Linux systems, BricsCAD, VectorWorks, Sketch Up PRO, Adobe Acrobat, Inventor, Pro engineer, Solid Edge, Catia, DraftSight, etc etc.
Block Information :
TOP Ranking : # 228
Library : no Lib
UCS View : in front view
Scale in Imperial System : DU = inches
Scale in Metric System : DU = millimetres
.dwg file size :about 26.95 KB
.dxf file size :about 45.19 KB
Cost : FREE
